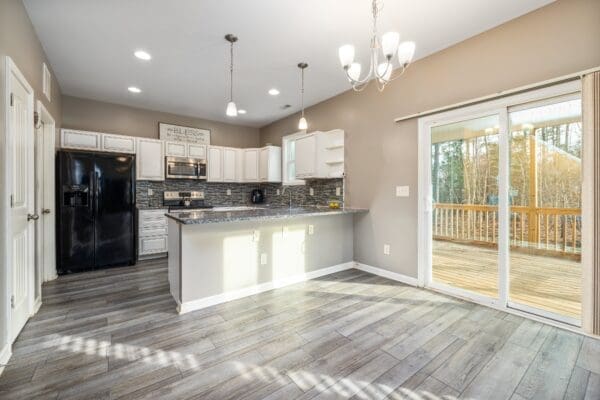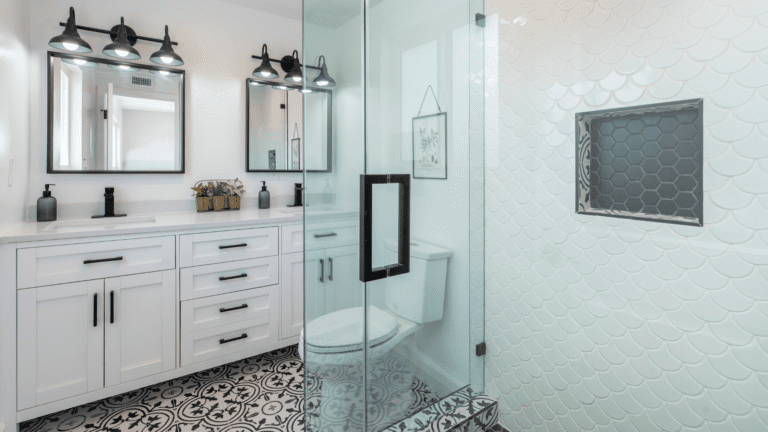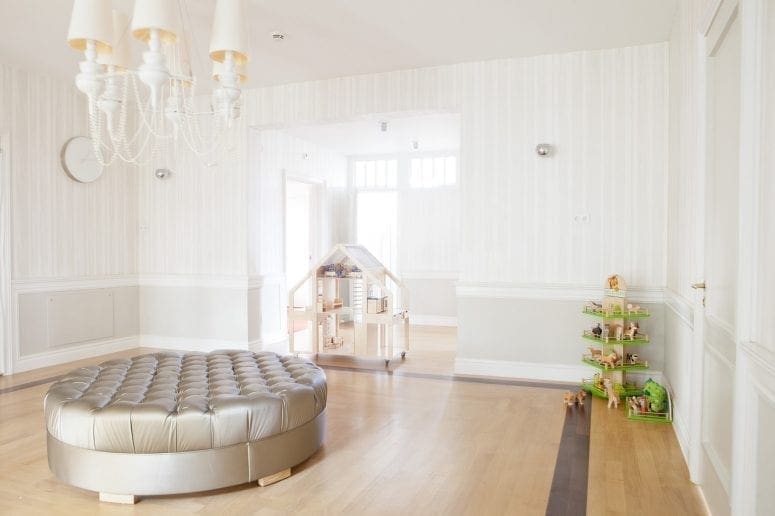6 Ways Open Concept Floor Plans Make Life Easier
Open-concept floor plans have revolutionized the way we think about our living spaces. These designs, where walls and barriers between rooms are minimized, are not just a fleeting trend but a transformative approach to modern home living. Particularly in bustling real estate markets like St. Petersburg, Florida, homes featuring these open designs can potentially secure high demand. The allure of open-concept homes is not only in their aesthetic appeal but also in their practicality, making them a top choice for homeowners looking to sell. In St. Petersburg, where the median listing home price stands at a robust $459,900, adopting an open floor plan can be a savvy move for those looking to maximize the appeal and value of their homes.

Let’s have a look:
- Ease of Customization and Renovation
One of the most significant advantages of open-concept floor plans is the ease with which they can be customized and renovated. The absence of numerous dividing walls means homeowners have more freedom to design their living spaces to fit their unique preferences and lifestyles. For instance, in St. Petersburg, a floor replacement company can transform the look and feel of an entire home by updating only the main living area’s flooring, thanks to the interconnected nature of the space. Whether it’s installing contemporary hardwood for a sleek look or opting for luxurious carpets for a cozier feel, the possibilities are endless. If homeowners are looking to incorporate open-concept floor plans, St. Petersburg floor replacement company can prove invaluable in this regard as well.
Moreover, open-concept homes allow for easier future modifications. As family needs change over time, these spaces can be reconfigured with minimal structural alterations, making them a practical choice for long-term living.
- Enhanced Social Interaction
Another key benefit of open-concept floor plans is the enhancement of social interaction within the home. Traditional homes with separate rooms can inadvertently create social barriers, but open-concept designs foster a sense of togetherness and community. Imagine hosting a dinner party where you can interact with your guests in the living room while preparing meals in the kitchen, all within the same shared space. This layout promotes more fluid conversations and interactions, making for a more inclusive and welcoming environment. It’s especially beneficial for families, as parents can easily keep an eye on their children playing while they attend to other tasks. The communal nature of open-concept living strengthens family bonds and makes entertaining friends and relatives a more engaging and enjoyable experience.
- Improved Natural Light and Air Flow
Open-concept homes are also celebrated for their ability to enhance the flow of natural light and air throughout the space. By removing walls, these floor plans allow sunlight to penetrate deeper into the home, creating a brighter and more inviting atmosphere. This abundance of natural light can significantly improve the mood and energy levels of the inhabitants. Moreover, without the obstruction of walls, air circulates more freely, contributing to a healthier living environment.
Better air circulation is not just a matter of comfort; it can also have tangible health benefits, reducing the risk of mold growth and improving overall air quality. Residents of open-concept homes often report a greater sense of well-being, attributed in part to these environmental factors.
- Increased Property Value
Open-concept floor plans are not just about aesthetics and convenience; they’re a smart financial investment, too. The reason is simple: open concept homes are in demand. Potential buyers are drawn to the spacious feel and modern look these homes offer. This increased appeal translates into higher selling prices. For homeowners, this means that renovating to an open-concept floor plan can be a lucrative decision. The investment in knocking down a few walls can pay off significantly when it comes time to sell.
Additionally, these homes often sell faster, reducing the stress and costs associated with having a property on the market for an extended period. In essence, choosing an open-concept layout is not just about creating a beautiful living space; it’s also a practical decision that can positively impact your financial future.
- Easier to Monitor Children and Pets
For families with young children or pets, an open-concept floor plan offers an invaluable advantage: the ability to easily supervise them. In traditional homes with separate rooms, keeping an eye on kids or pets can be challenging, often requiring constant movement from one room to another. However, with an open-concept design, parents can cook, clean, or relax in one area while still having a clear view of their children playing in another. This visibility provides peace of mind, knowing that the little ones are safe and within sight. It also allows for more interaction and engagement with children, fostering a closer family relationship.
For pet owners, this layout makes it easier to keep an eye on pets, ensuring they are safe and not getting into trouble. The open design also allows for more space for pets to move around, making it a more pet-friendly home environment. This benefit is particularly appreciated in busy households where multitasking is a part of daily life.
- Space Illusion
Open-concept floor plans are excellent at creating an illusion of more space. By eliminating unnecessary walls, these designs allow for a seamless transition from one area of the home to another, making the entire space feel larger and more open. It’s particularly beneficial for smaller homes, where space is at a premium. The continuity provided by an open floor plan makes the home appear more expansive than it actually is. This sense of openness is not just visually appealing; it also has practical implications. It makes the home feel less cluttered and more peaceful, creating a more relaxed and comfortable living environment.
Furthermore, the versatility of an open space means it can be adapted to suit various needs and occasions, from quiet family evenings to large social gatherings. This adaptability makes open-concept homes ideal for a wide range of lifestyles and preferences, adding to their universal appeal.
Conclusion
Open-concept floor plans offer a myriad of benefits that go beyond mere aesthetics. They enhance property value, facilitate family supervision, and create a spacious living environment. These advantages make open-concept homes a wise choice for homeowners in St. Petersburg and beyond, blending practicality with modern living.








